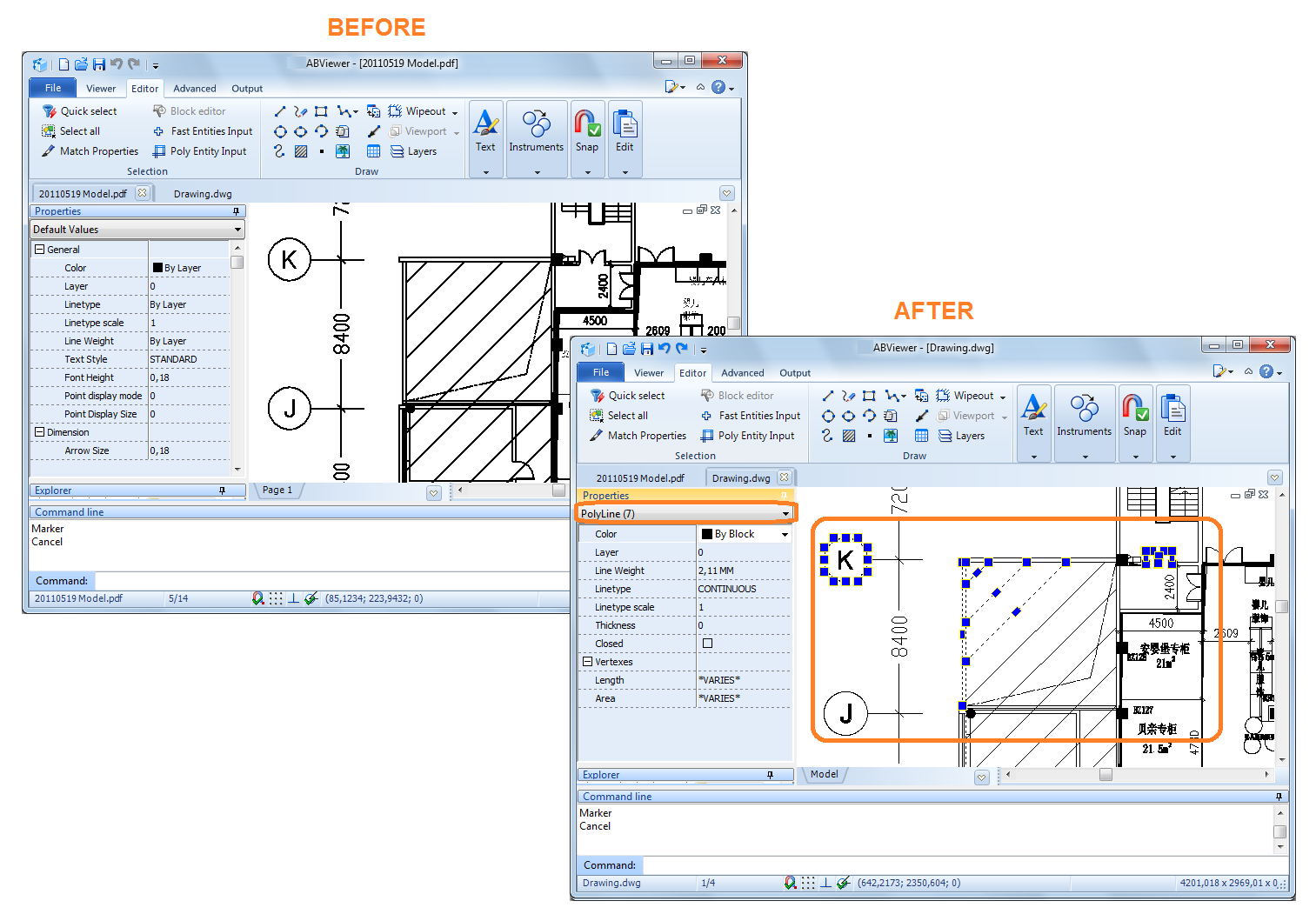Quick access panel: 
Ribbon: Output -> Page to CAD
Menu: File -> Page to CAD
The command converts the current file page of the supported formats to vector DWG and DXF file formats providing access to editing drawing objects. For files of 3D STEP and IGES formats the command is available in the 2D Wireframe display mode only.
The command calls the standard Save as dialog window in which name of the output file, its format and the saving folder are specified. Raster objects contained in the files are saved to DWG and DXF as OLE-objects. In other words, vectorization of raster images is not supported.
To convert the current layout of the loaded file to vector DWG format do the following:
1.Open the PDF file and select the required page.
2.In the Options window in the Loading/Saving tab turn on the Entities filling option and turn on the Layers option if required.
3.On the Output tab select the Page to CAD command.
4.In the opened Save as dialog window specify the folder for saving, in the File name field enter the name of the output file and select the DWG file format from the Save as type drop-down list.
5.In the Save as window click OK.
6.On the File tab select the Open command, select the folder specified while saving and select the saved DWG file. As a result the file contents will be available for editing.

Note: 1) Layers from the source PDF file are not imported when the Page to CAD command is used; 2) to convert all pages of a multipage PDF file it is recommended to use the Import PDF/EMFor PDF to DWG commands command.
Go to ABViewer